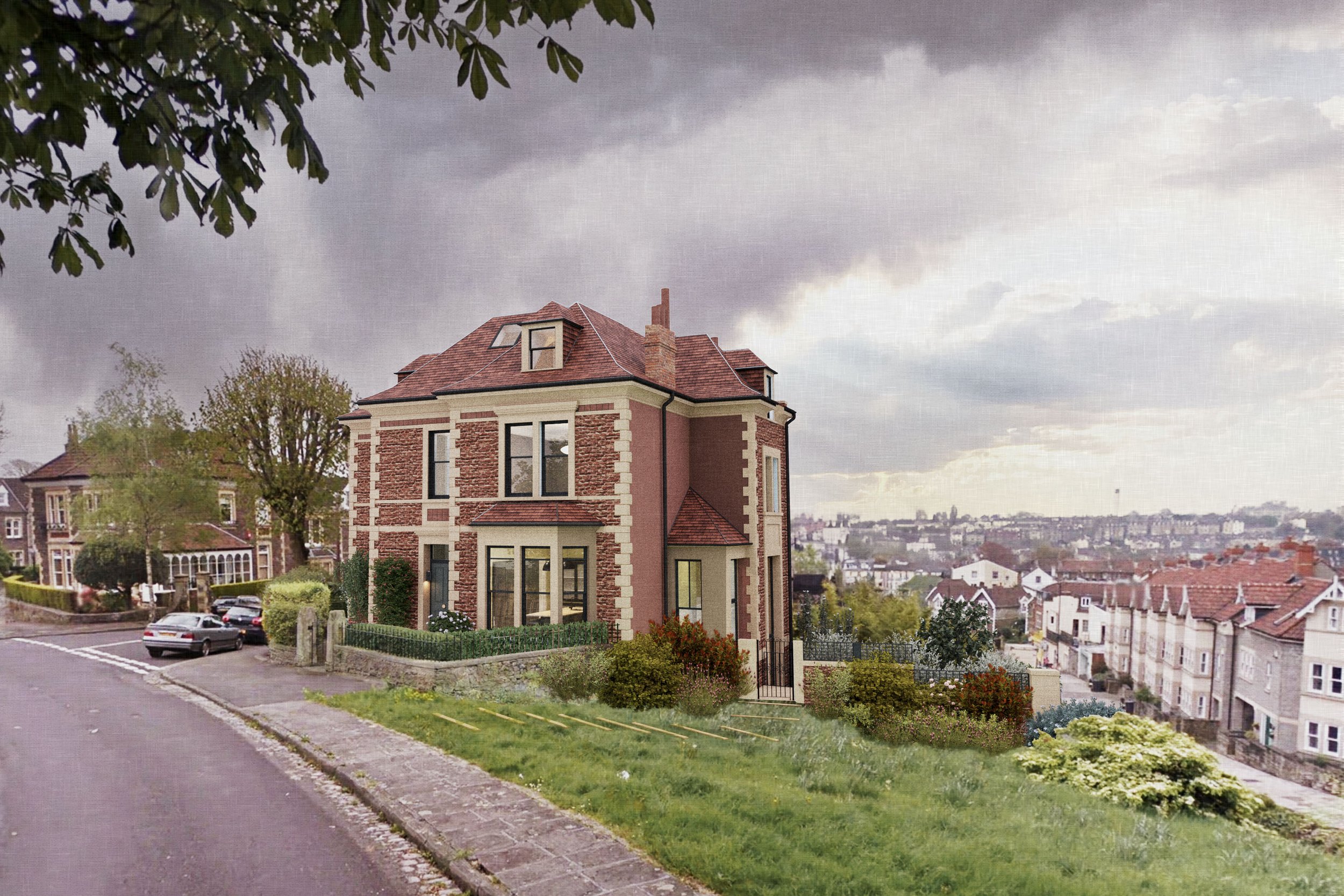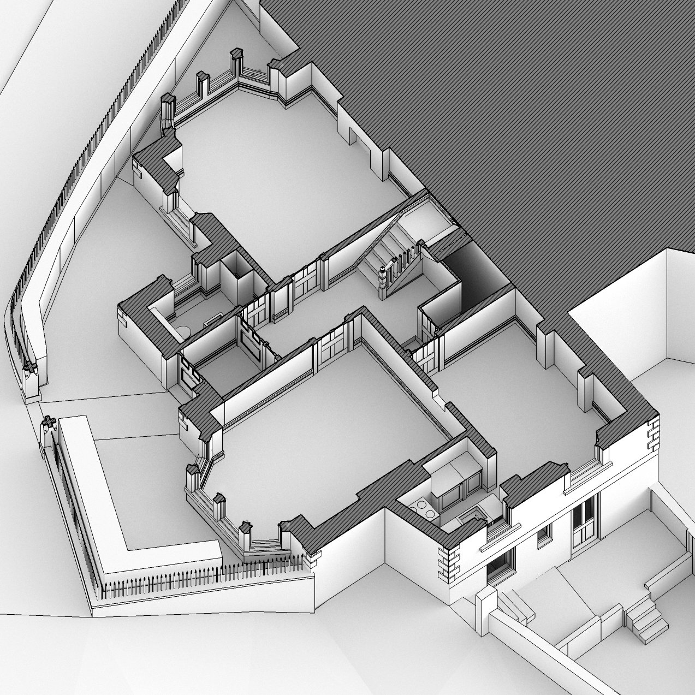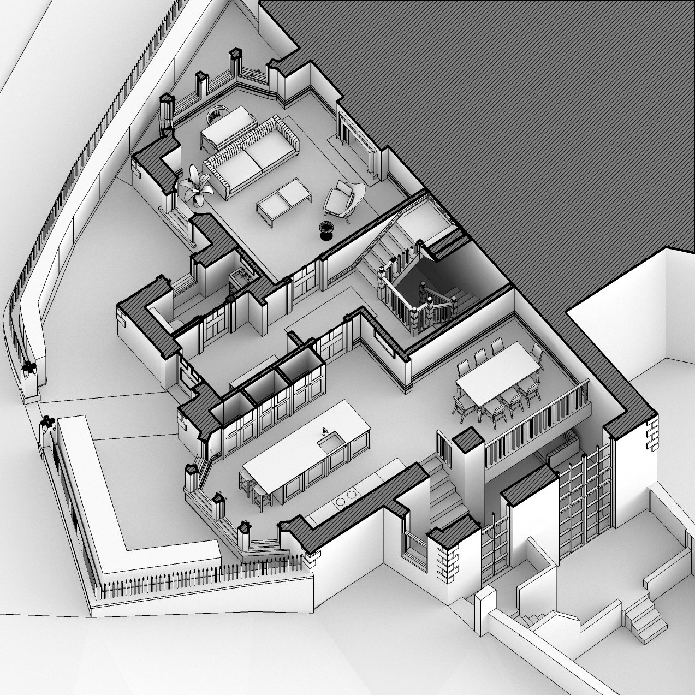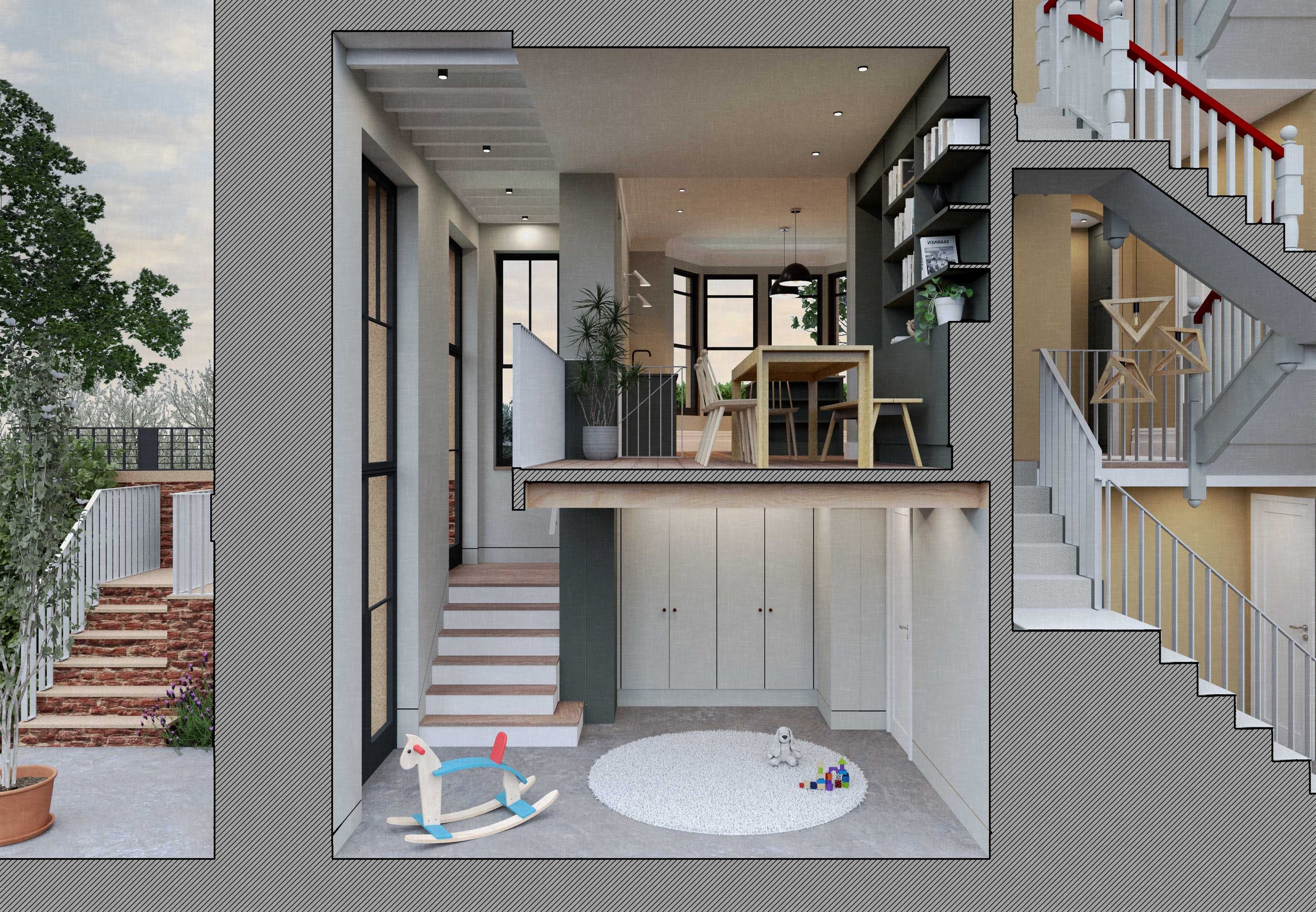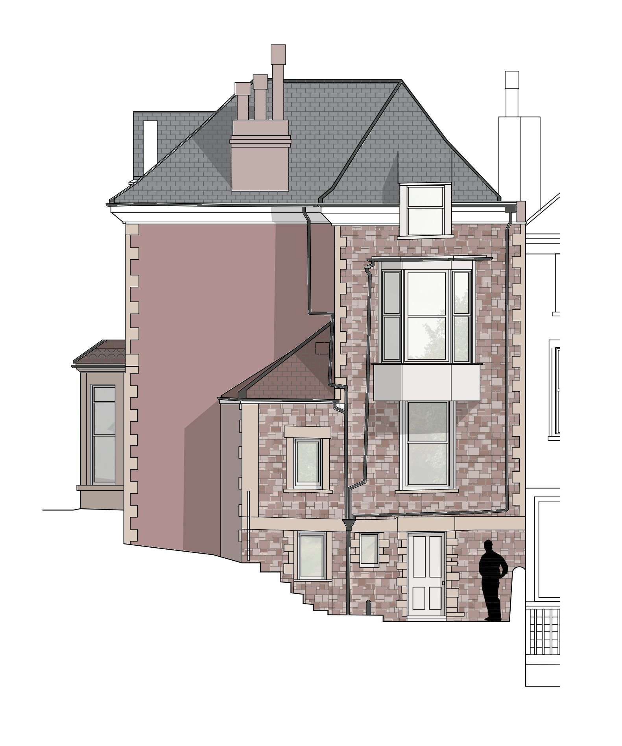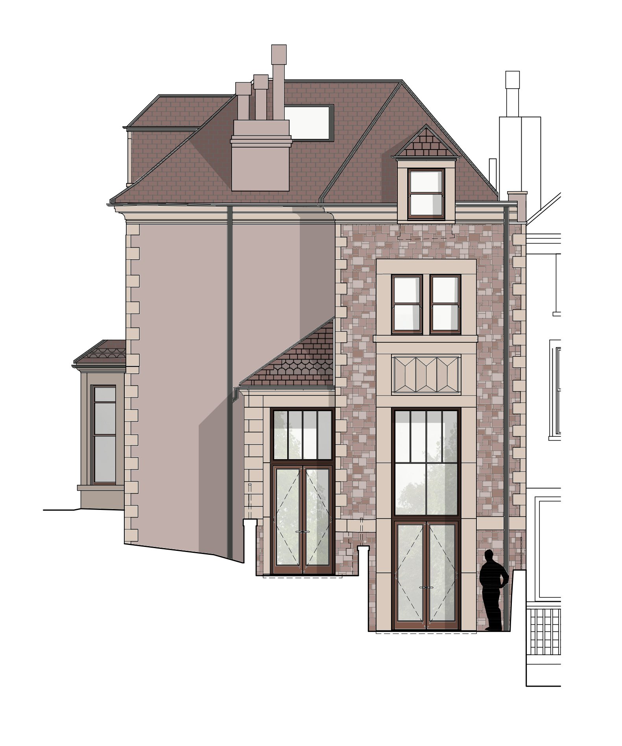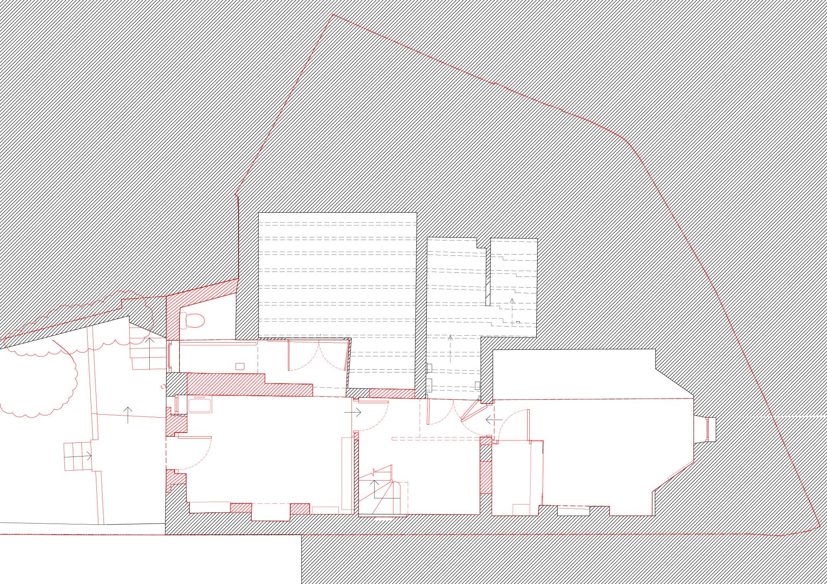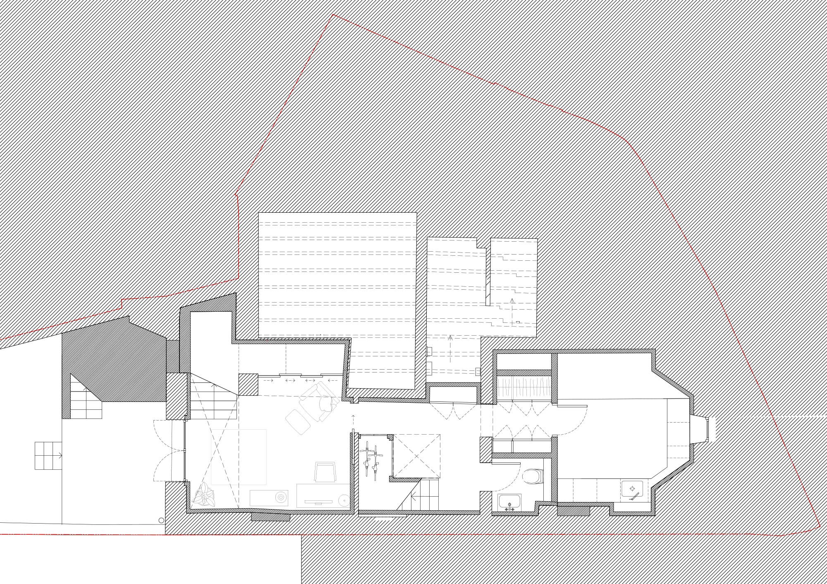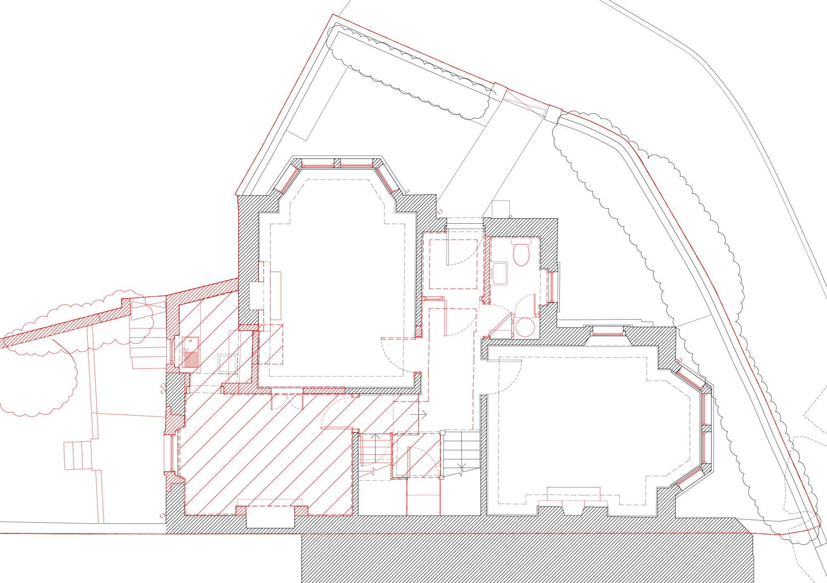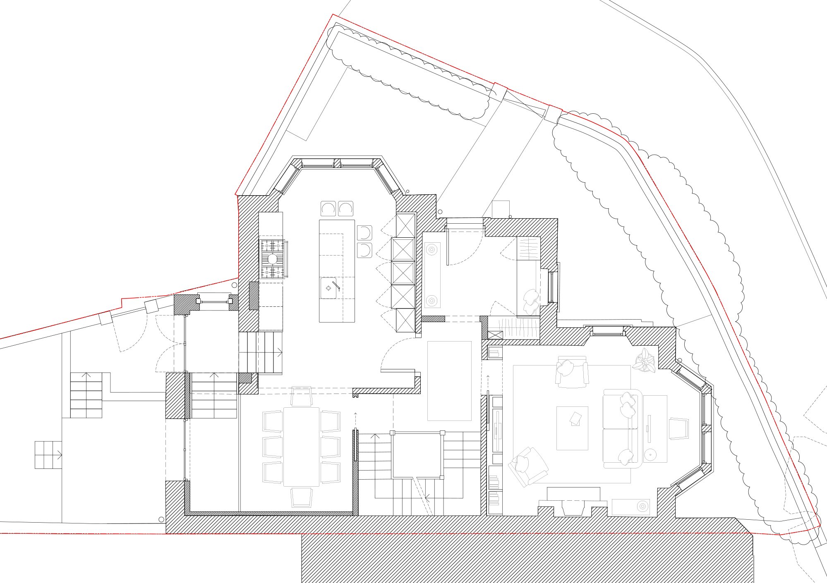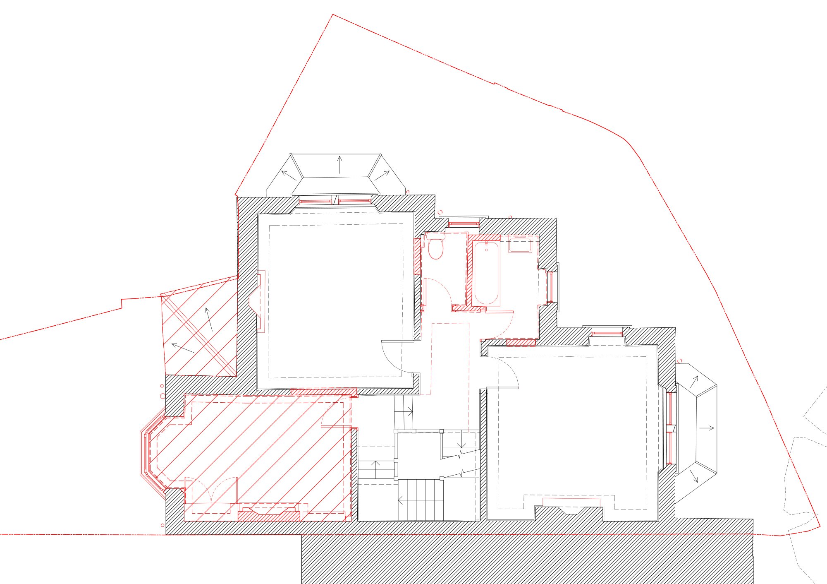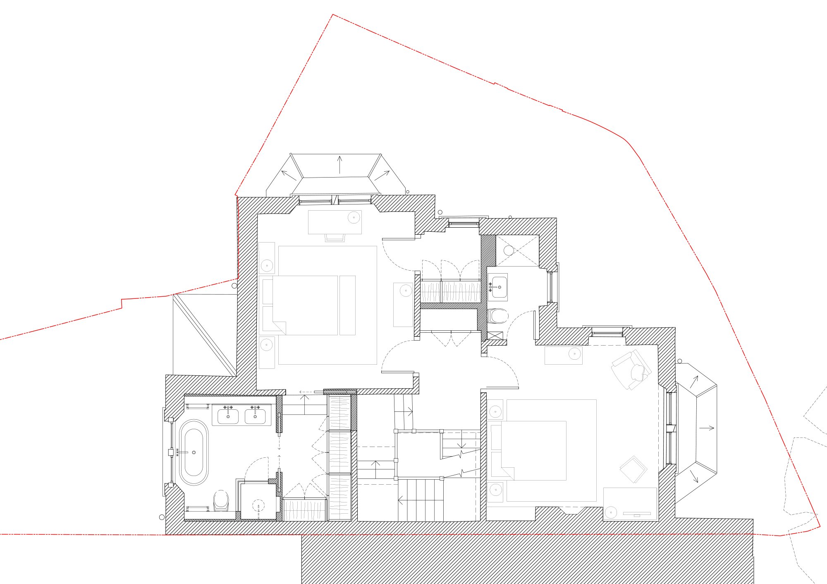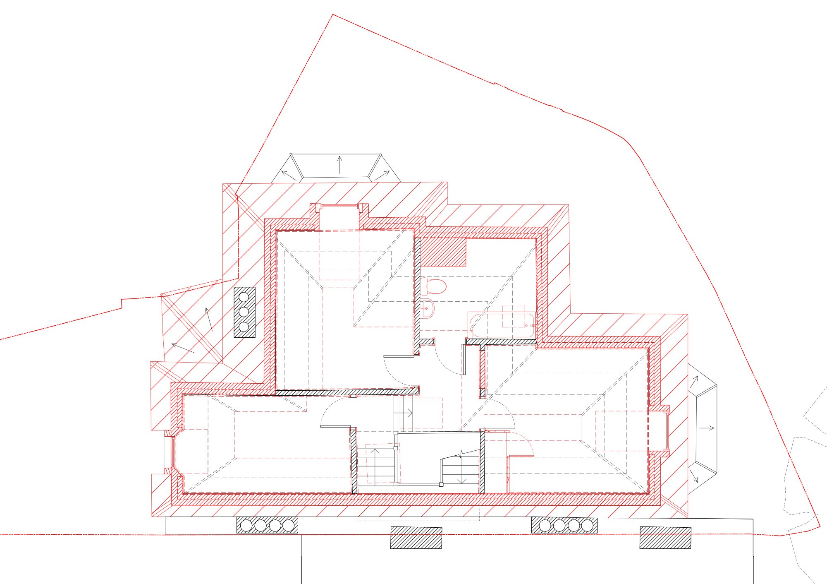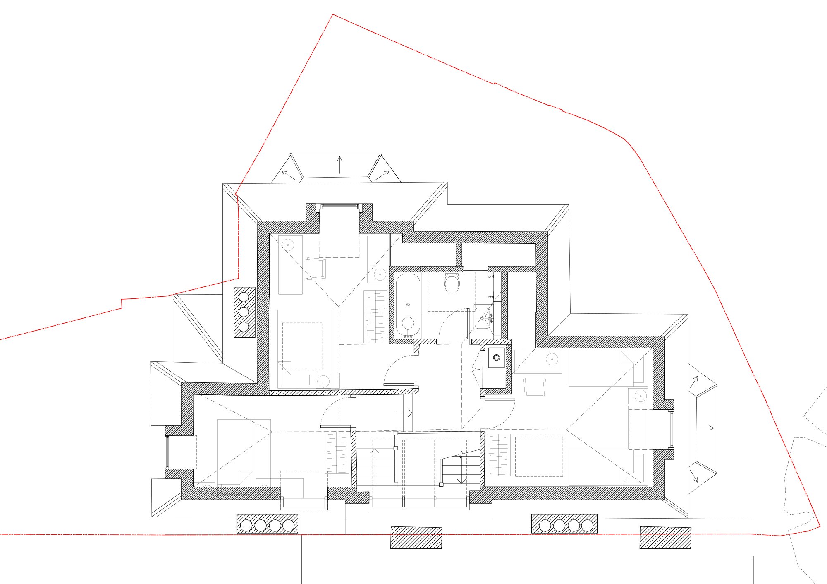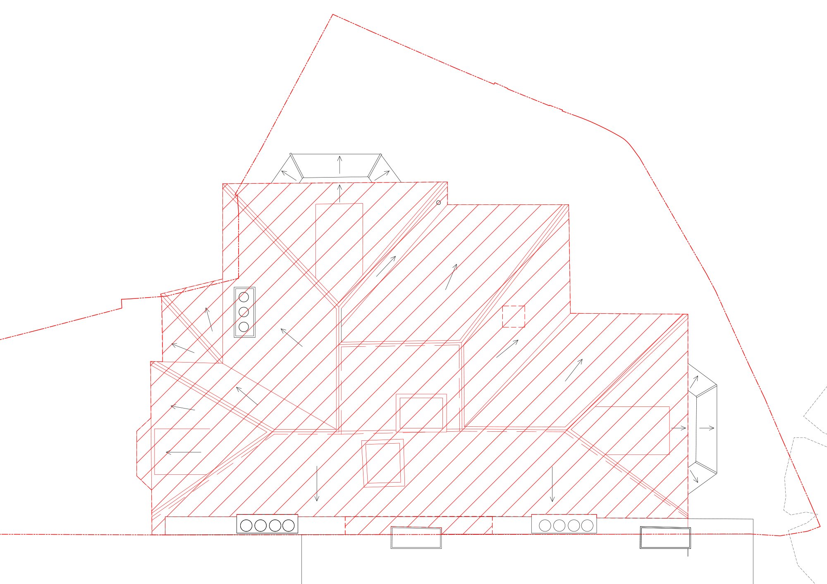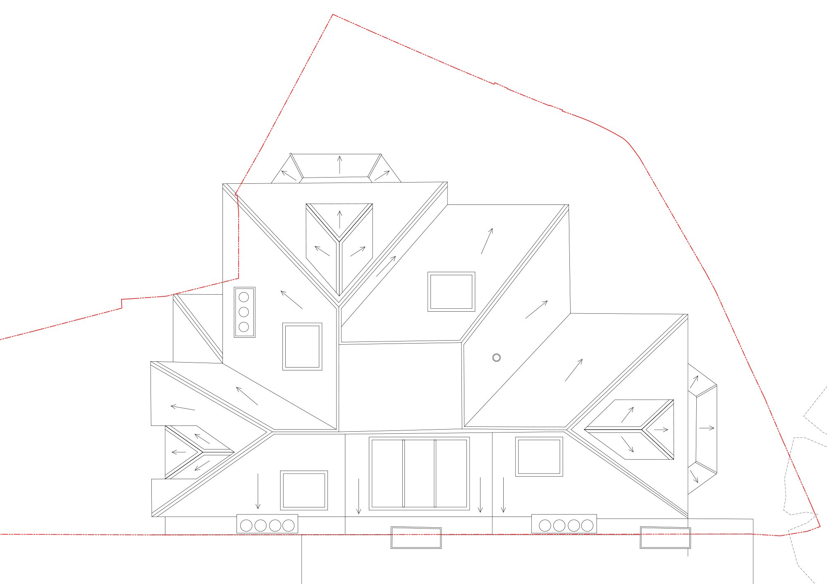Redlands Townhouse
Existing Axonometric View
Proposed Axonometric View
Existing Rear Elevation
Proposed Rear Elevation
Project Information
This charming late Victorian property, located in the heart of Bristol, was purchased by our clients in early 2023 as a home for their young family of three children.
Originally built in the 1890s, the property had fallen into disrepair with little maintenance work carried out over the past fifty years. Thankfully, the property still retained several attractive architectural features, from external stone work to the grand central staircase.
The brief was to re-imagine and re-organise the property to work harmoniously as a family home, whilst sympathetically maintaining the character of the historic building.
A key ambition was to improve the connection between the main living spaces and the south-west facing garden. As the property is located on a hill, the rear garden was accessed via a cramped basement level with damp, uninviting rooms. To connect the upper living areas with the lower garden, we developed a split-level layout with a double height space overlooking the rear garden. Connected by a new staircase, the family living space now flows between floors, from the upstairs kitchen and dining areas to the new lower-level playroom and out to the garden.
A restorative approach was taken to the exterior of the house, including the removal of incongruous additions like a uPVC-clad projecting bay window and asbestos roof tiles. The replacement materials are chosen to complement the original house and the wider conservation area.
The project is currently on site and due for completion late 2024.
Details
Stage
Construction
Client
Private
Contractor
Ashford Design & Build
Category
Terraced House Refurbishment
Location
Redlands, Bristol

