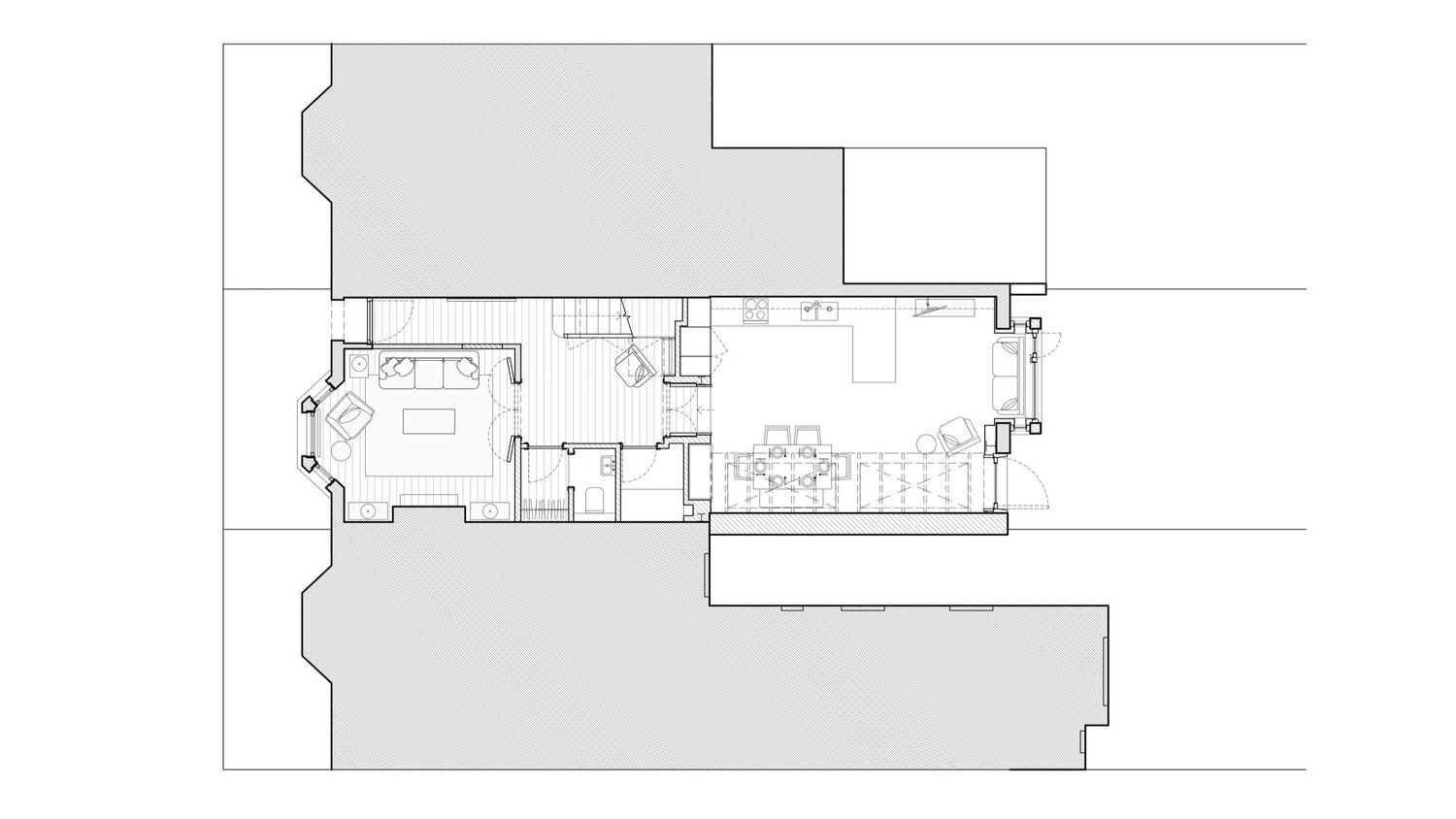Hargwyne Street - Extension & Reconfiguration
Project Information
When our clients bought this house, it had been hardly touched in the last couple of decades. Despite a sunny, west-facing garden, the ground floor felt dark with limited connection to the garden. Our clients wanted a larger, lighter and more sociable living space for their growing family.
As is common with Victorian terraced houses, our proposal involved extending into the under-utilised side passage to increase the size of the internal space. This, however, creates a common problem: what to do with the middle room now that it has no direct window to the outside?
Knowing that this space would receive limited natural light, our approach was to make this middle room into the functional heart of the home. A coat cupboard, utility room and downstairs WC were neatly slotted into the space, providing plenty of useful storage to tidy belongings away. Meanwhile, the rest of the room was opened up to the staircase to create a generous entrance lobby– a happy change from the narrow hallway typical of this type of house.
From this entrance hall, there are double doors onto a separate reception room at the front and the bright, open plan living space to the rear. This allows you to see from one end of the house to the other, opening up long views to the garden and bringing a sense of light and spaciousness to the whole interior.
Client Testimonial
‘We could not recommend Sinclair Studios highly enough. Billy and Sarah’s design completely re-positioned our London Victorian terraced house into a modern, dynamic open space. After obtaining planning consent, they project managed the work. During the course of a long project they were a fabulous resource who showed a wonderful attention to detail as well as seeing the bigger picture. That we have the house that we do, is in no small part down to their hard work. It genuinely has changed our lives’
Details
Year
Completed 2019
Client
Private
Category
Terraced House Extension
Location
Brixton, London Borough of Lambeth
Contractor
Thornhill Shan
Structural Engineer
Bird Associates



