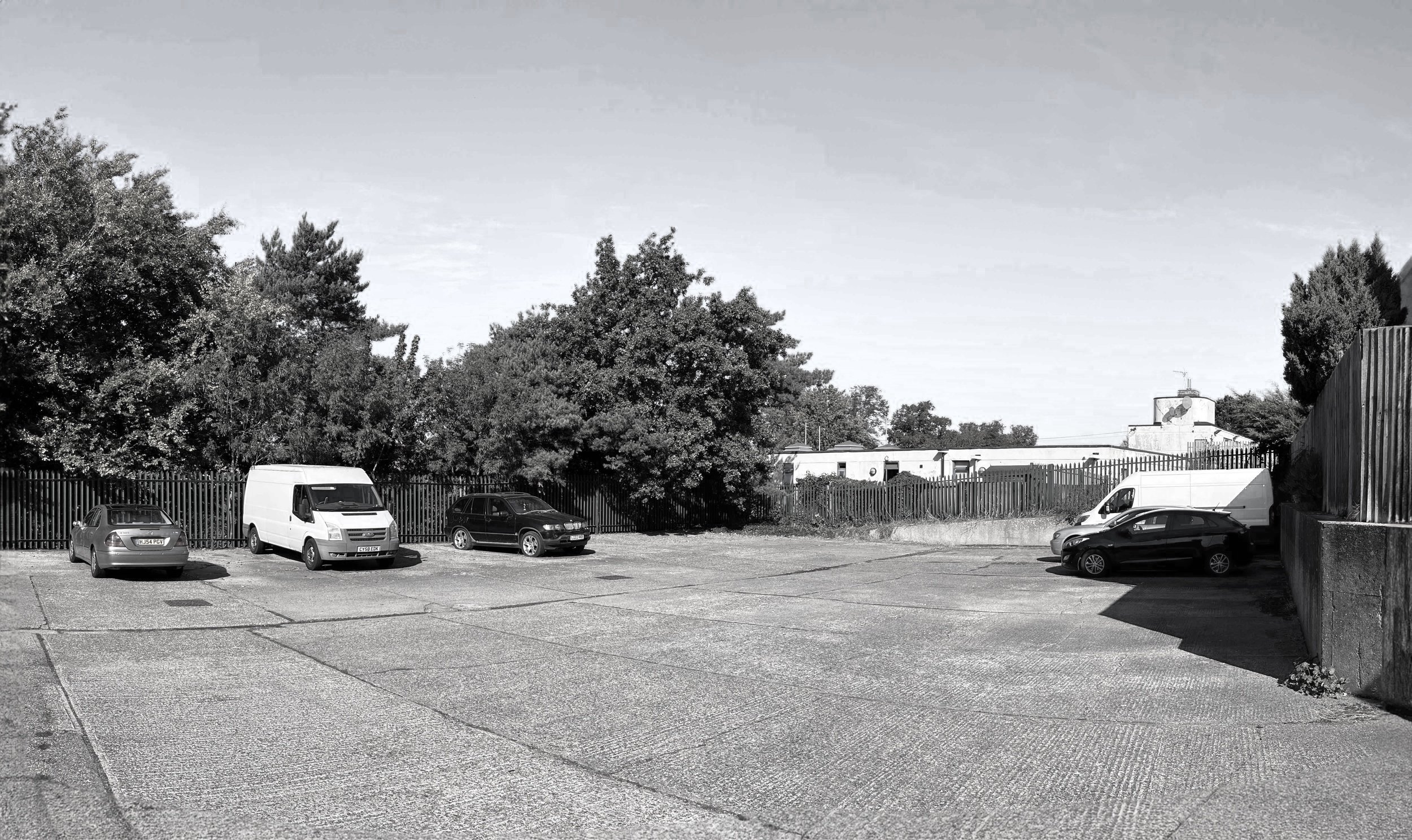Ipswich Housing
Project Information
This project takes an underused area of car parking in a residential part of Ipswich and reimagines it into a small-scale development of three houses.
The site forms part of the rear car parking area for two blocks of flats but, with only twelve flats to cater for, the space was oversized and sparsely used. Completely covered in tarmac, the site currently offers little in terms of ecological or townscape value. Neighbouring onto the community park, the plot does benefit from a green outlook with several mature trees along the boundary.
Our proposal efficiently reorganises the parking for the existing residents, releasing space for a new development at the rear. The level changes between the site and the neighbours allowed for three-storey townhouses. Making efficient use of the footprint, the houses are arranged vertically with the living and external spaces spread across two levels. A generous roof terrace above the garage captures the morning and evening sunshine, and makes the most of those views over the neighbouring park.
The material palette is a reflection of the local context: red brick with contrast yellow brick detailing, and timber cladding for the single-storey volumes. The scheme is also an opportunity to add greenery back in to the site, with new trees and areas of planting incorporated into the design.
Details
Stage
Planning Approved
Client
Developer
Category
Housing
Location
Ipswich, Suffolk










