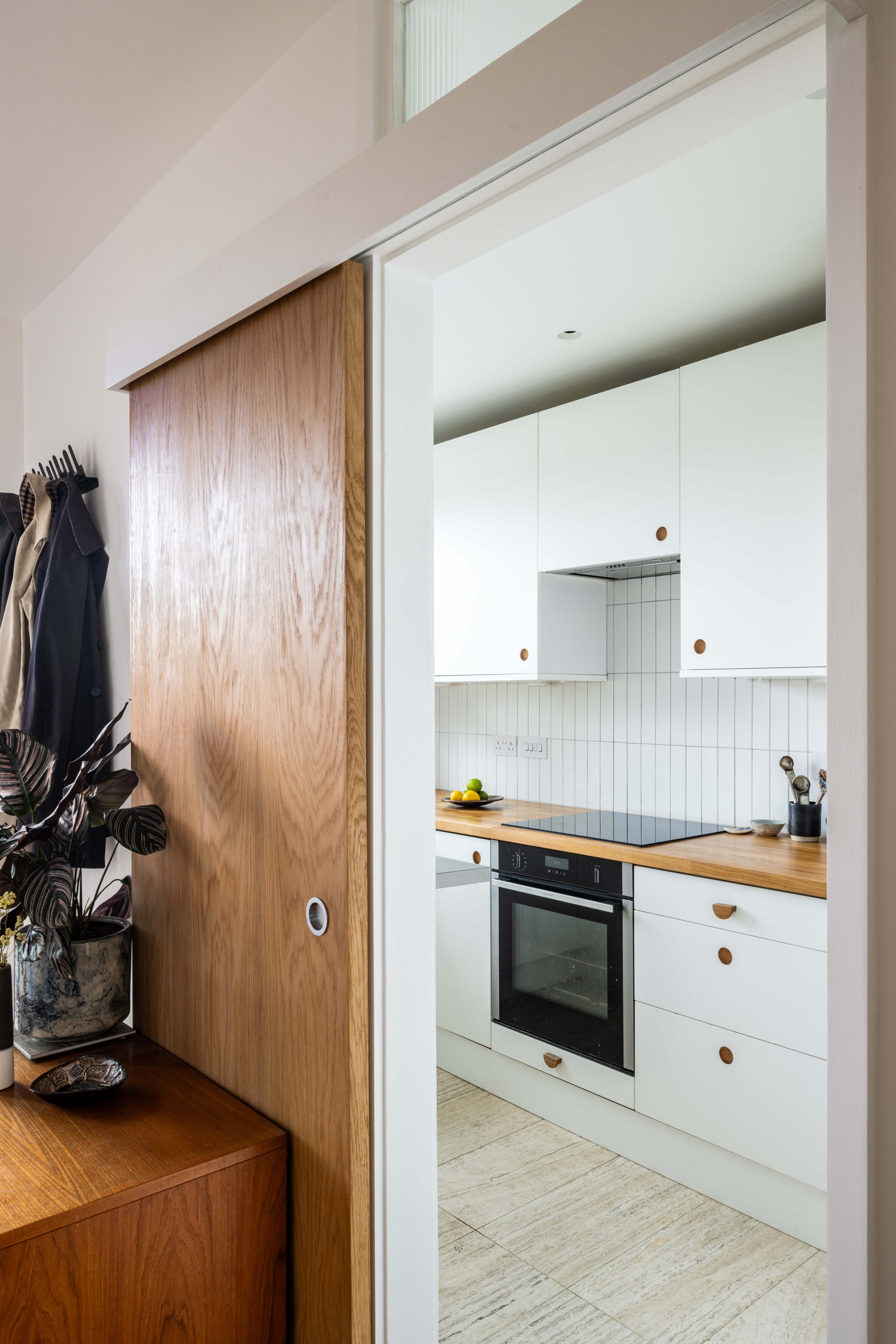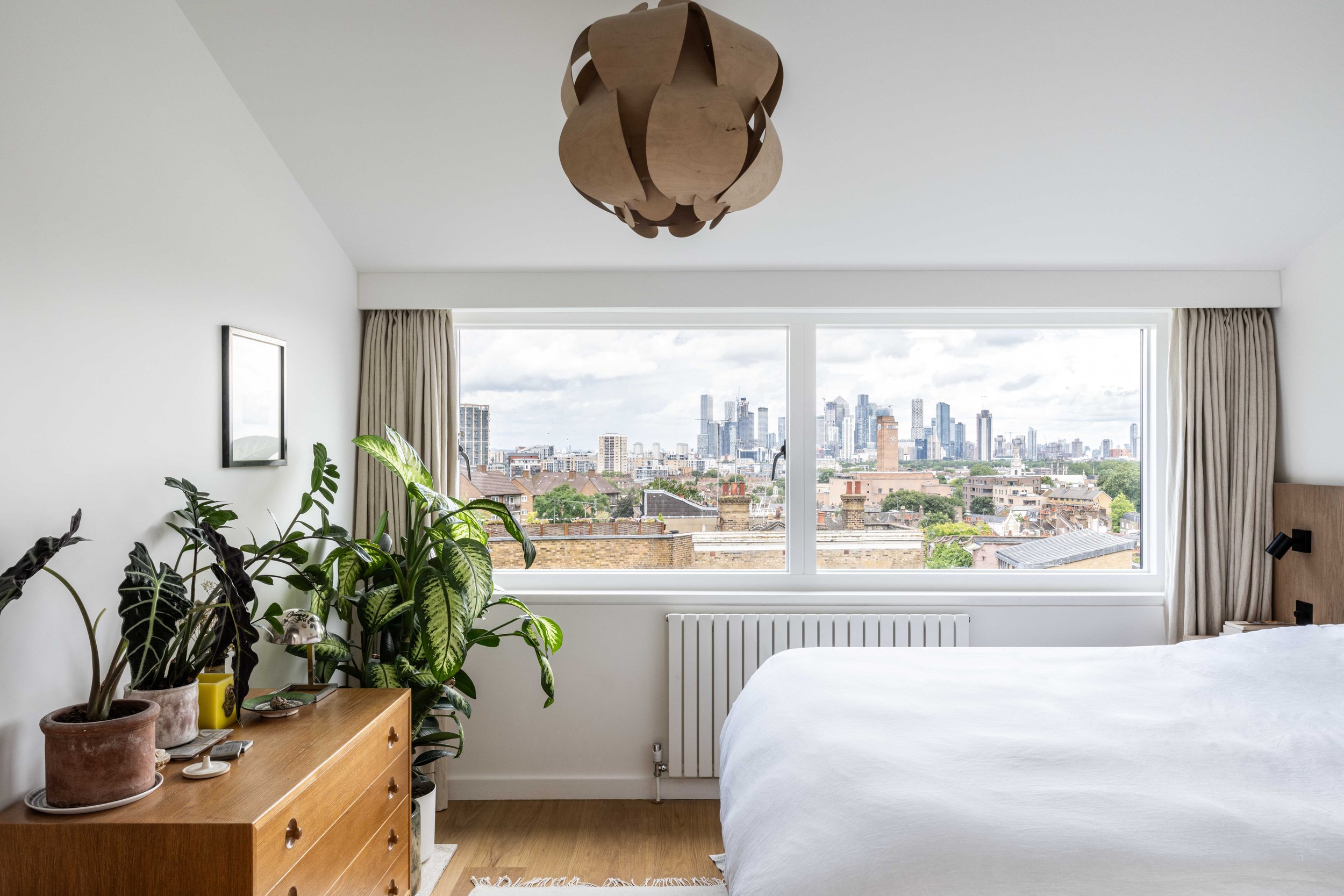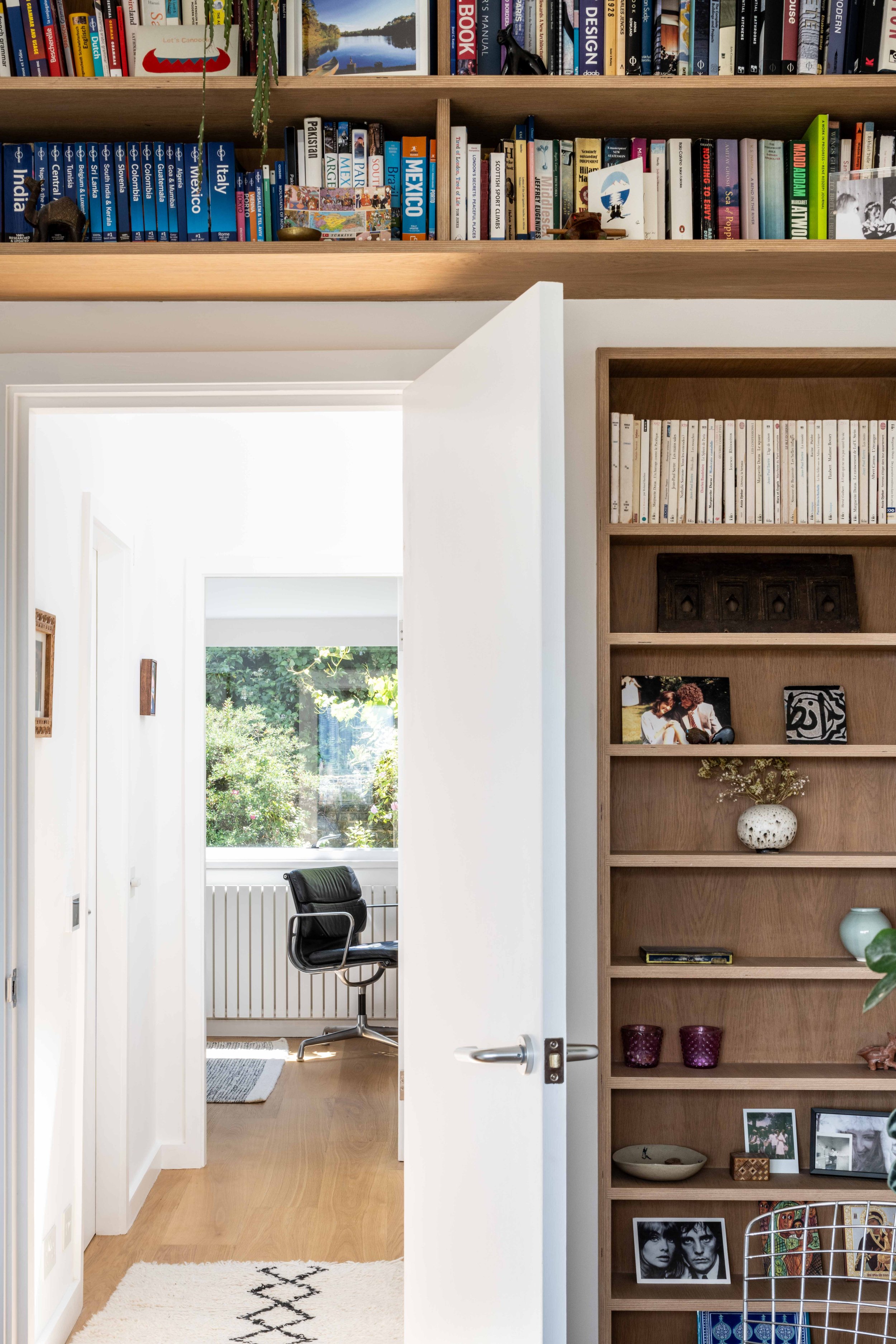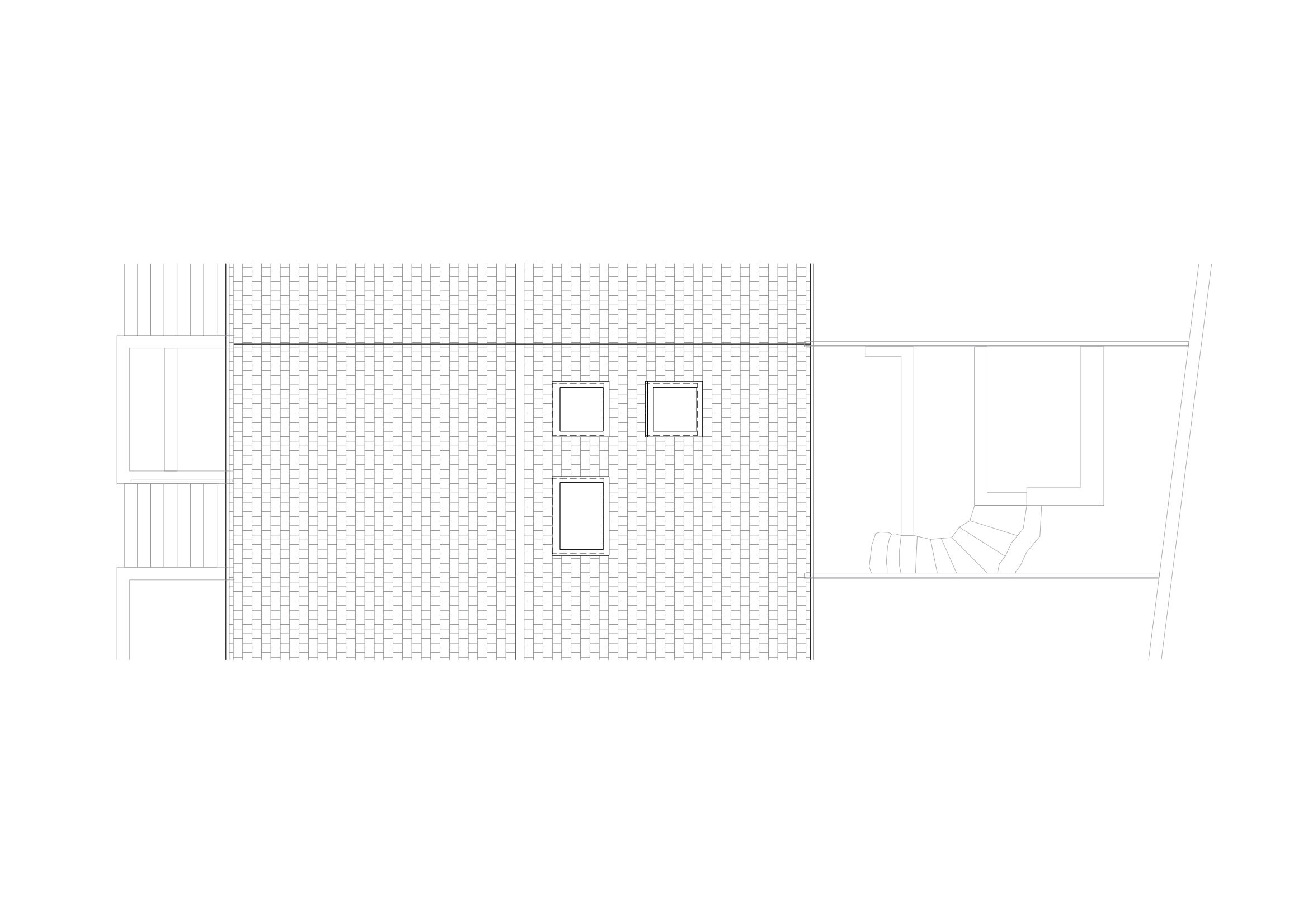Point Hill
Project Information
This mid-century terraced home had plenty of potential when it was bought by our clients: dual-aspect living, vaulted ceilings and panoramic views across London. But the existing fit out had resulted in some gloomy areas and a lack of practical storage. Sinclair Studios collaborated with the clients to design an internal re-fit which would improve natural light levels and provide carefully tailored joinery to suit the clients’ lifestyle.
New, triple-glazed windows were installed, including a 3 metre wide sliding window on the first floor to open up views to the London skyline. New and enlarged rooflights dramatically increased natural light levels, filtering from the first floor through to the open-plan ground floor. The formerly clunky staircase was replaced with a mid-century inspired design, with open treads that let light pass through and storage for wine bottles neatly incorporated into its base.
Other bespoke joinery solutions include a built-in headboard with integrated bedside tables and lighting; and a home study with a cabinet with bi-fold doors to hide the tv.
A pared back palette of materials - oak flooring and joinery with clean white walls – provides a neutral backdrop for the clients’ collection of artwork and mid-century furniture.
Year
Completed 2022
Client
Private
Category
House Renovation
Location
Clerkenwell, London Borough of Islington
Contractor
Naumi Construction
Photography
French+Tye








