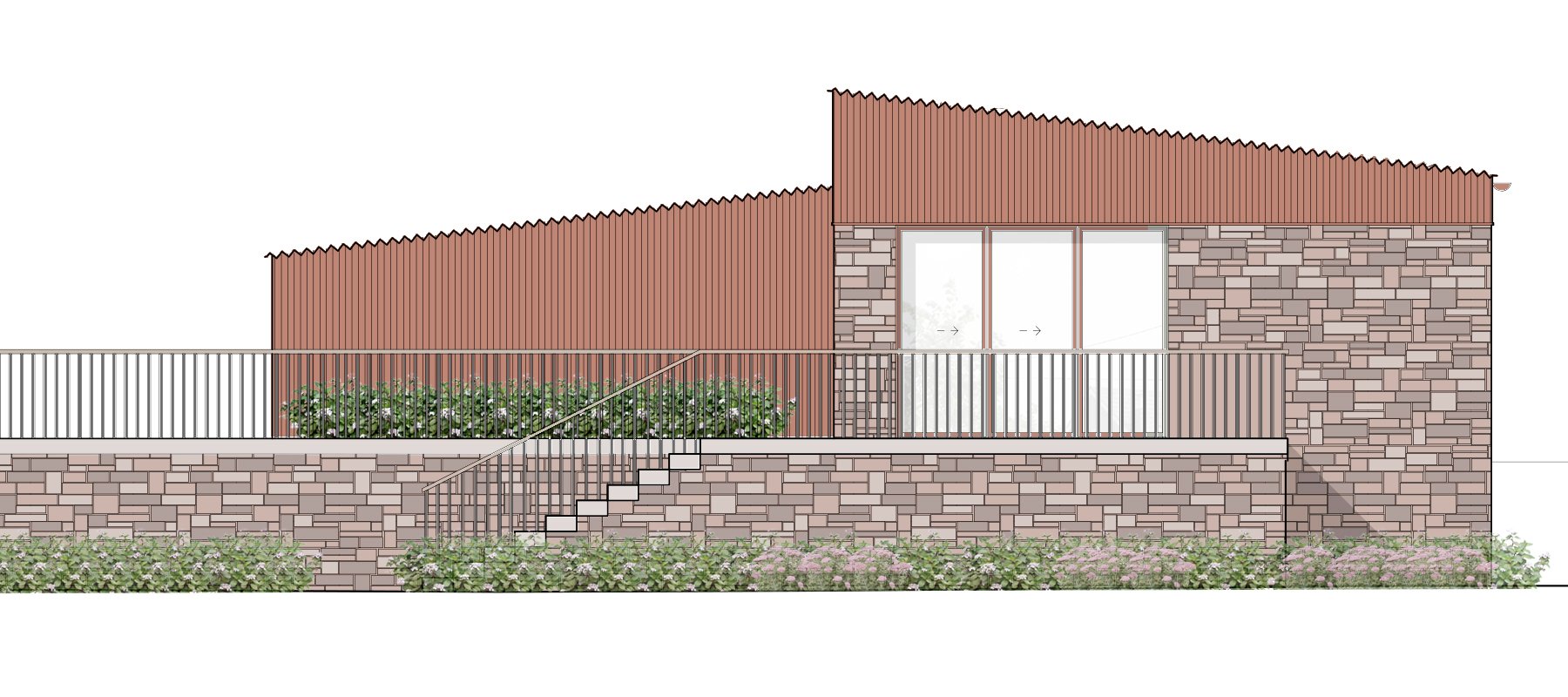Somerset Home
Project Information
We were appointed by our client in 2022 to investigate the opportunity of re-developing a large under-used outbuilding located within their garden.
The outbuilding, which was previous used as a joinery workshop, had over the past 20 years fallen into disrepair. However given it’s size and location, with views to the south across the Chew Valley, it had huge potential.
Therefore after an initial feasibility study, it was decided that we would divide the site into two plots, maintaining the client’s existing house on one half and converting the outbuilding into a new 3-bedroom family home on the other.
The site is located within the Bristol Green Belt and therefore we had to work hard to prove to the planning authority that the proposal would not impact on openness nor detract from the local agrarian setting.
Our strategy for this was to retain the existing structure and over-clad with insulation and external finishes.
The materials were carefully chosen to ensure to align with similar agriculutral buildings in the area and included sinusoidal metal sheet and masonry walls.
The house was designed to be as environmentally friendly as possible and includes a thermally efficient envelope, an air source heat pump, rain water harvesting and an electric vehicle charging point.
The project attained planning permission in December 2022.
Details
Stage
Planning Approved
Client
Private
Category
Barn Conversion
Location
Chew Valley, Somerset










