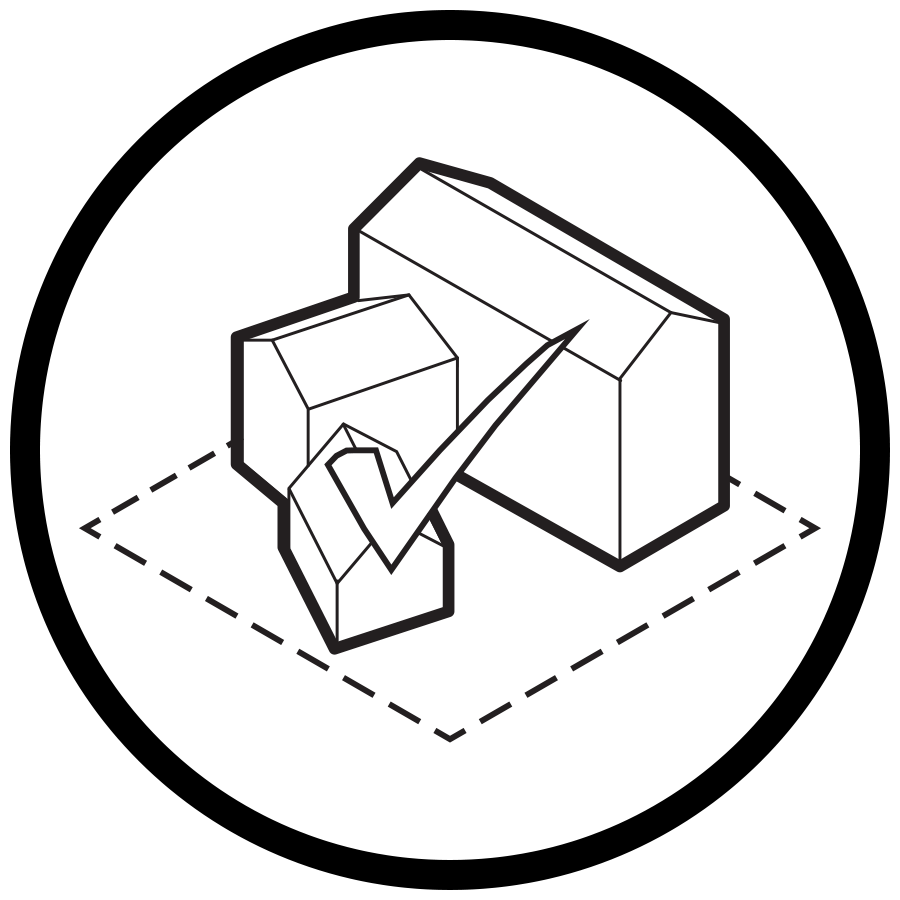Our Process for a Homeowner
We believe that the best beginning to a renovation project is an understanding and expectation of what is to come. We work to a simple and structured process, which helps you track progress as the project develops. Our aim is to encourage a proactive creative working relationship between client & architect, as any successful project relies on collaboration.
Based on a framework developed by the RIBA, every one of our projects is broken down into six stages:
Stage One - Preparation and Brief
Stage Two - Concept Design
Stage Three - Developed Design
Stage Four - Technical Design
Stage Five - Construction
Stage Six - Handover
Keep reading below for an introduction to these stages and the key outcomes of each one.
Project Handbook
We designed our Project Handbook as a more detailed introduction to the objectives, timescales and costs involved in a building project. Contact us, and we’d be delighted to send you a free copy.
Stage One - Preparation & Brief
The first stage of a building project involves getting everything in order before the design work starts in Stage Two. We will meet with you at your property and talk about your wishes and aspirations for your new home. We will then prepare an estimate of the time and budget needed to complete the project, alongside our services and fees. If you’d like to work with us then we’ll get the paperwork in order, and organise a measured survey so that we’re ready to start designing in Stage Two.
Key Outcomes
1. Project Enquiry
2. Site Visit & Initial Consultation
3. Fee Proposal & Appointment
4. Measured Survey
Stage Two - Concept Design
Stage Two is all about testing out the initial ideas to see if they’re feasible. Along the way, the design will become more refined and additional ideas will begin to emerge. We work in two main ways: sketching ideas on tracing paper and modelling ideas in 3D computer software. Alongside this, we continue to research for the project: including local planning policy, site context and early ideas for the material palette.
Key Outcomes
1. Site Research
2. Prepare Early Ideas
3. Client Presentation
4. Submit Pre-Application to Council
(if needed)
Stage Three - Developed Design
With the key ideas agreed, we can start developing the design in more detail and will prepare measured computer drawings. This set of drawings can be used to get the necessary permissions in place for your project: such as planning permission, listed building consent and/or freeholder consent. We will continue to work with the virtual 3D model, now testing out ideas for the internal spaces to make sure the interior works harmoniously with the exterior.
Key Outcomes
1. Development of Ideas
2. Client Presentation
3. Undertake Cost Review
4. Submit Planning Application
Stage Four - Technical Design
Once the necessary applications have approval, it’s time to work towards getting the project built. By the end of Stage Four we aim to have appointed a suitable contractor for your project at a competitive price. To do this, we will need to prepare technical drawings of the proposed works, covering the external shell and the internal fittings.
This is also the time to review the design of the kitchen, bathrooms, and select floor and wall finishes. Once these details are agreed, we will be able to prepare an itemised schedule of work, which a list of shortlisted contractors can quote against. This ensures we are comparing apples with apples and the price is competitive.
Key Outcomes
1. Input from other Consultants
2. Prepare Technical Drawings and Specifications
3. Shortlist of Contractors
4. Submit Project for Pricing
Stage Five - Construction
Now for the really exciting part! Seeing your project take shape in real life. The construction phase can also be a stressful time, with multiple decisions to finalise and perhaps living in temporary accommodation, but we will guide you through the process. We will meet for regular site visits, to see progress on site and answer any queries from the contractor. At the end of build, we check that the project has been completed to a good standard and that required certificates and warranties are collated.
Key Outcomes
1. Appoint Contractor
2. Regular Site Meetings
3. Monthly Valuations
4. Building Control Sign Off
Stage Six - Handover
Your home is finished and ready to move into! Even though the contractor has left site, there are a few remaining steps to close out the project. We will send you over a package of as built information that can be referred to in the future. We also like to get our projects professionally photographed and we’ll supply you with a set of the final images. Lastly, we will check if any defects have arisen following practical completion and ask the contractor to make good if necessary. We also like to get our projects photographed, as a record for all involved of what has been achieved.
Key Outcomes
1. Moving In Day
2. Photography Session
3. Contractor Returns to Make Repairs
4. Final Certificate & Handover
































